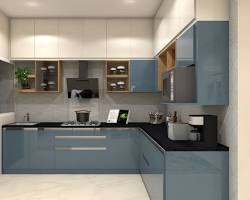
Top Design Software Tools Used by Interior Designers
Modern interior design goes far beyond sketches on paper. In cities like Ahmedabad, where homeowners desire a balance of tradition and innovation, interior designers rely on advanced software tools to plan, visualize, and execute stunning spaces.
At Design Jadugar, we use the best-in-class tools to create accurate designs, realistic 3D models, and seamless project execution — ensuring every space we design exceeds expectations.
Why Interior Design Software Is Essential Today
🖥️ Creates accurate layouts and measurements
🧱 Visualizes material and furniture placement before execution
🎯 Eliminates errors during construction
👥 Improves client-designer communication with interactive visuals
📐 Saves time and cost by simulating changes digitally
Top Interior Design Software Used by Ahmedabad Designers
1. AutoCAD – The Industry Standard for 2D Layouts
Purpose:
Floor planning
Electrical and plumbing layout
Construction-ready blueprints
2. SketchUp – Quick 3D Modeling
Purpose:
Fast 3D drafts
Furniture modeling
Realistic structural views
Design Jadugar Insight:
We use SketchUp to quickly prototype layout ideas for villas and compact flats in areas like Bopal and Chandkheda before final rendering.
3. 3ds Max with V-Ray – For Photo-Realistic 3D Renders
Purpose:
High-resolution 3D visuals
Realistic lighting and textures
Walkthrough animation
Why It’s Powerful:
It brings the final vision to life before any work begins — ideal for premium clients seeking visual assurance.
4. Foyr Neo – Fast, Cloud-Based Interior Design
Purpose:
2D to 3D conversion
Drag-and-drop furniture layouts
Real-time collaboration
Usage in Ahmedabad:
Great for small and mid-size apartments. We use Foyr Neo for faster client approvals and interactive presentations.
5. Photoshop – For Mood Boards & Color Mockups
Purpose:
Color testing
Furniture collage creation
Decor mood board design
Application:
Useful when combining Gujarati artwork, patterns, or custom themes into digital presentations.
6. Canva & Figma – For UI, Visual Proposals, and Portfolio Layouts
Purpose:
Presenting interior concepts beautifully
Social media-ready designs
Client proposal layouts
Bonus Tools That Support Interior Designers in Ahmedabad
| Tool | Usage |
|---|---|
| MS Excel | Budgeting, planning, quotation |
| Trello/ClickUp | Project tracking and scheduling |
| Lumion | Real-time 3D walkthroughs |
| Revit | BIM for larger residential projects |
How Design Jadugar Integrates These Tools in Projects
Step-by-Step Workflow:
Site Visit & Measurement – Manual + AutoCAD draft
Space Planning – 2D layout in AutoCAD
Concept Draft – 3D structure in SketchUp
Material Selection – Mood boards via Photoshop/Canva
Final Renders – 3ds Max with V-Ray
Client Review – Foyr Neo or video walkthrough
Execution Blueprint – AutoCAD + project management tools





