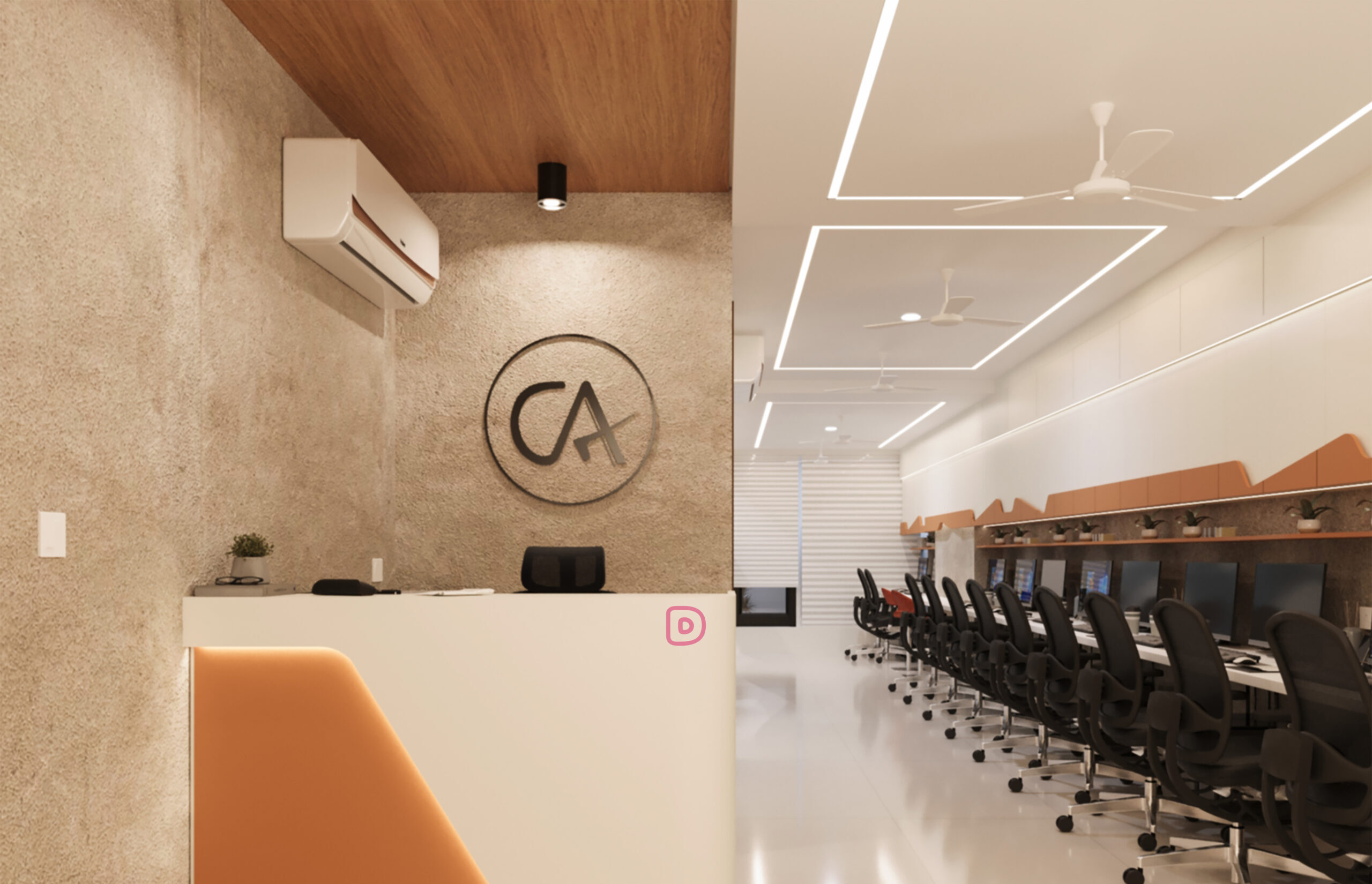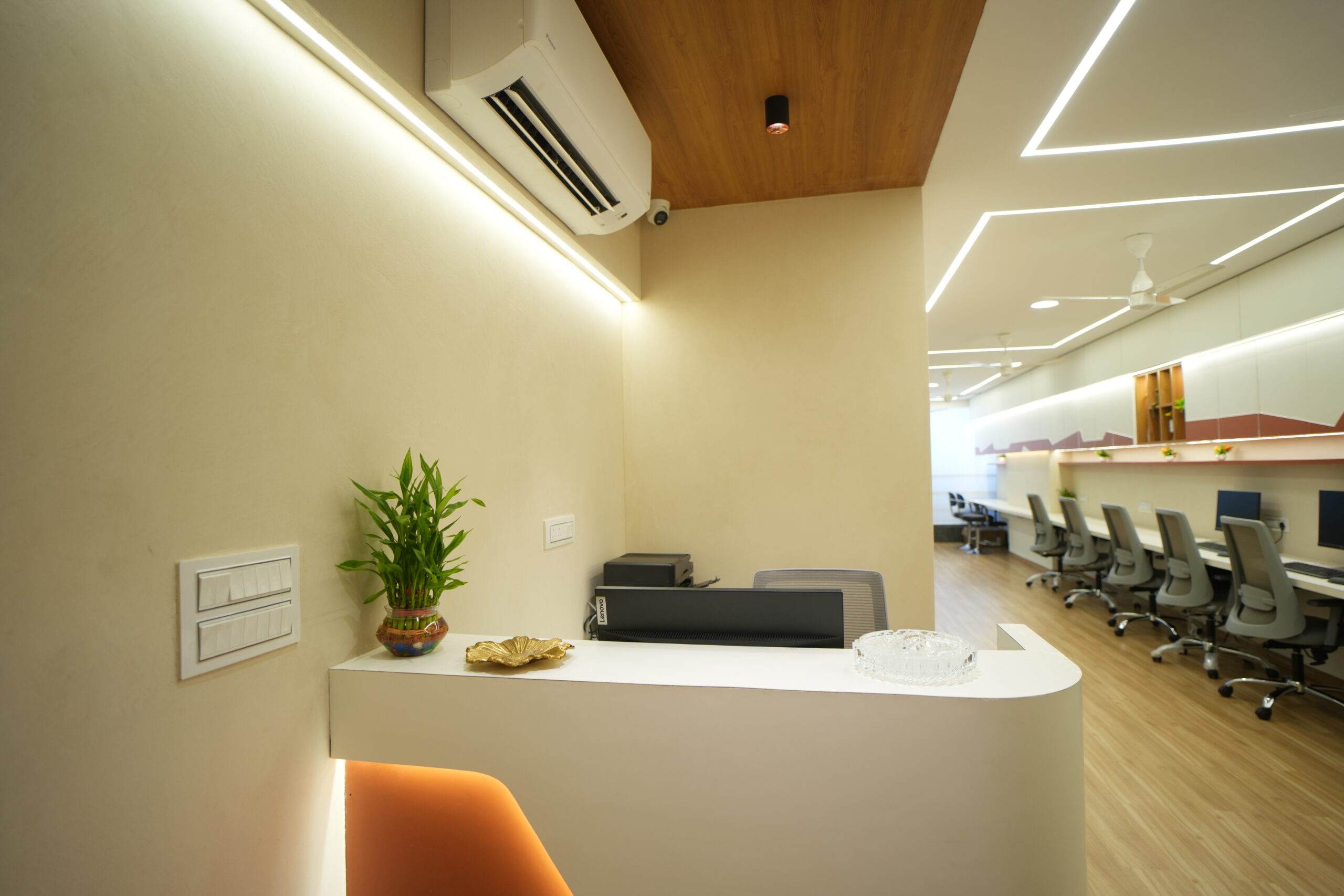

From Concept to Reality Office Interiors That Reflect the Vision
Concept to reality office interiors are what we at Design Jadugar specialize in, turning creative ideas into functional, inspiring workspaces.For us, interior design isn’t just about creating stunning ideas — it’s about delivering a finished space that matches the vision down to the smallest detail. From precise 3D visualizations to on-site execution, we ensure that every design decision aligns with the client’s goals, resulting in an office that’s both practical and visually inspiring.
The Vision Behind the Project
The client’s vision was clear: a professional, brand-aligned workspace that fosters productivity while reflecting a refined corporate identity. Our task was to take this idea from paper and pixels to a fully realized physical space — ensuring no compromises in quality or design accuracy.
The 3D Design Stage
Our creative journey began with photorealistic 3D renders that acted as a detailed blueprint for the project. These showcased:
Collaborative Layout: Open yet well-defined zones to encourage teamwork.
Custom Workstations: Designed for comfort, efficiency, and style.
Brand-Infused Reception: Subtle brand elements integrated into the reception design.
Lighting Mastery: A carefully curated plan for productivity and ambiance.
Acoustic-Friendly Partitions: Noise control solutions without losing openness.
These renders went beyond visuals — they specified materials, finishes, lighting plans, and spatial arrangements that guided the entire execution.
Turning Concept into Reality
The real magic happened during execution, where our in-house team ensured the physical space matched the 3D vision with precision.
Key Implementations Included:
Smart Space Planning: Layouts optimized for team flow exactly as planned in 3D.
Seamless Brand Integration: Incorporating colors, textures, and brand cues across the office.
Material Accuracy: Premium finishes and textures matched exactly to the renders.
Lighting Precision: Installing fixtures and positioning lights per the original design.
Bespoke Furniture: Custom-built workstations preserving both ergonomics and style.
3D vs. Reality — A Perfect Match
Placing the final photographs next to the 3D renders reveals a striking similarity. Every element — from the wall textures to the lighting temperature — mirrors the original design. This accuracy was made possible by meticulous planning, quality material sourcing, and continuous site supervision.
Why “Concept to Reality” Matters in Office Interiors
An office is more than a workplace; it’s a statement of brand identity, culture, and vision. By maintaining a flawless bridge between concept and reality, we ensure that our clients don’t just get a beautiful design — they get a workspace that functions exactly as intended.





