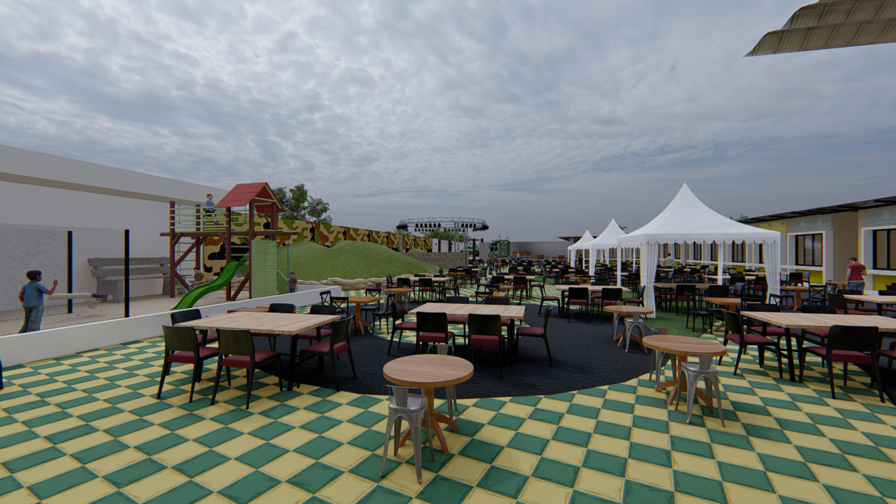


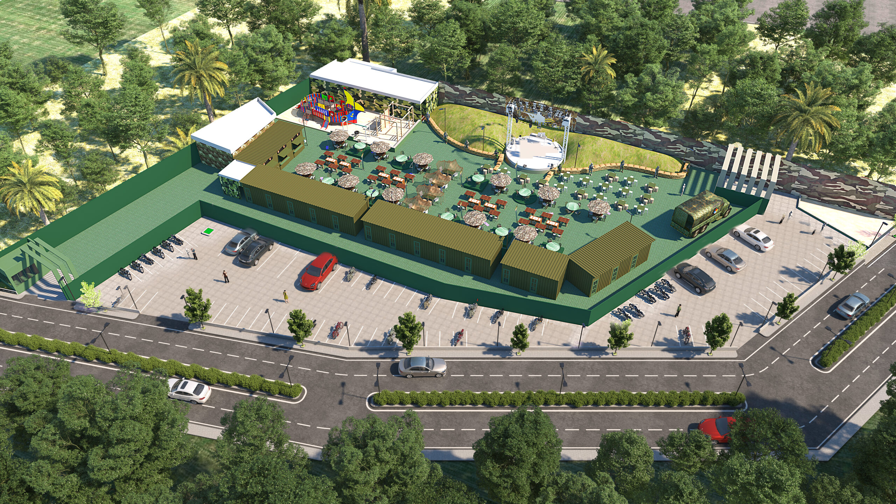
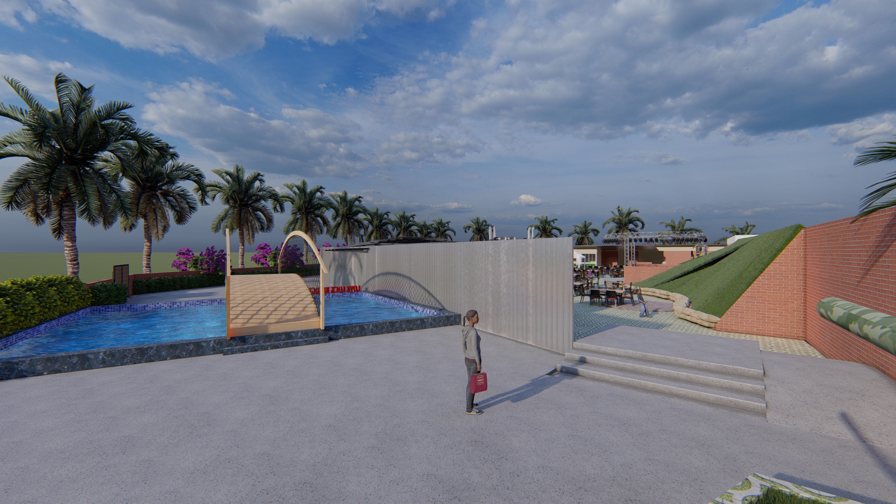
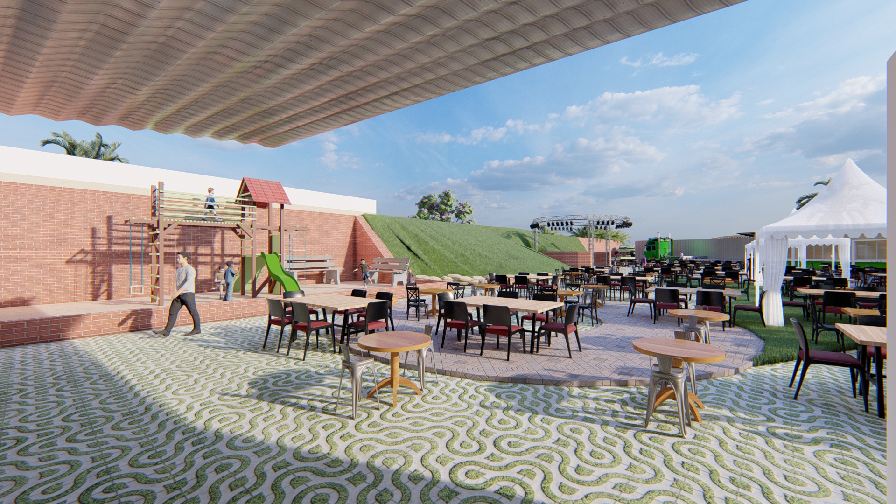
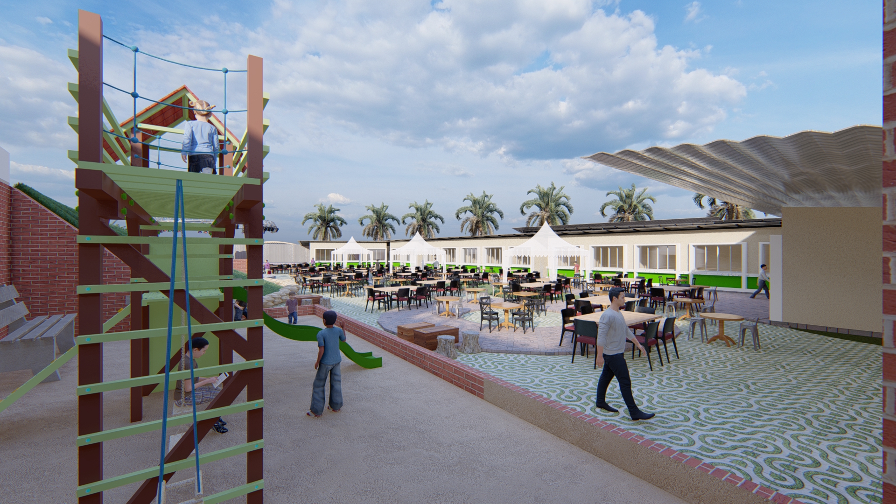
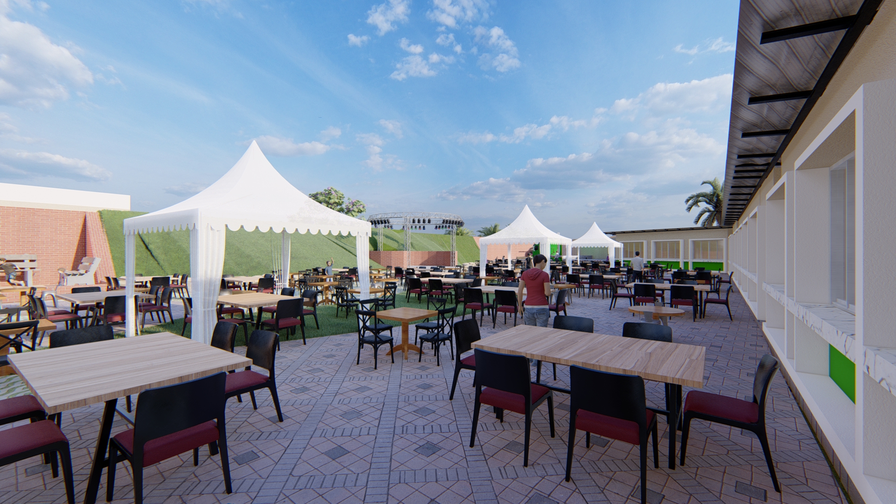
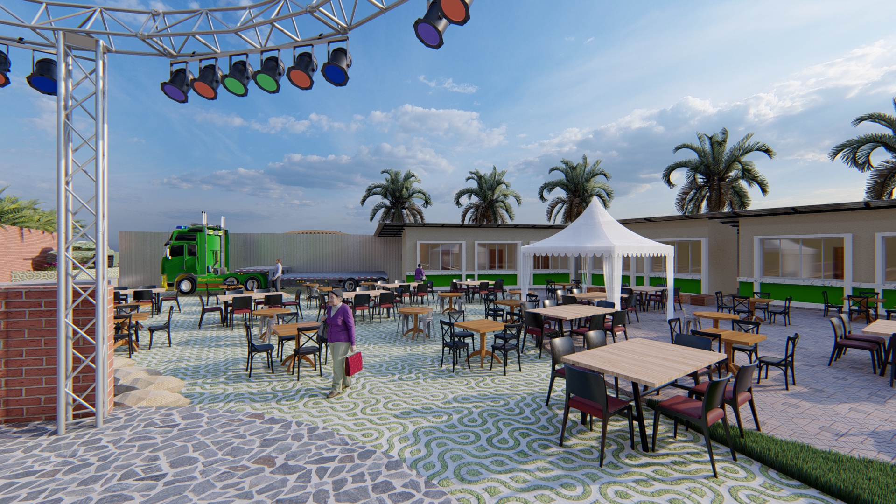
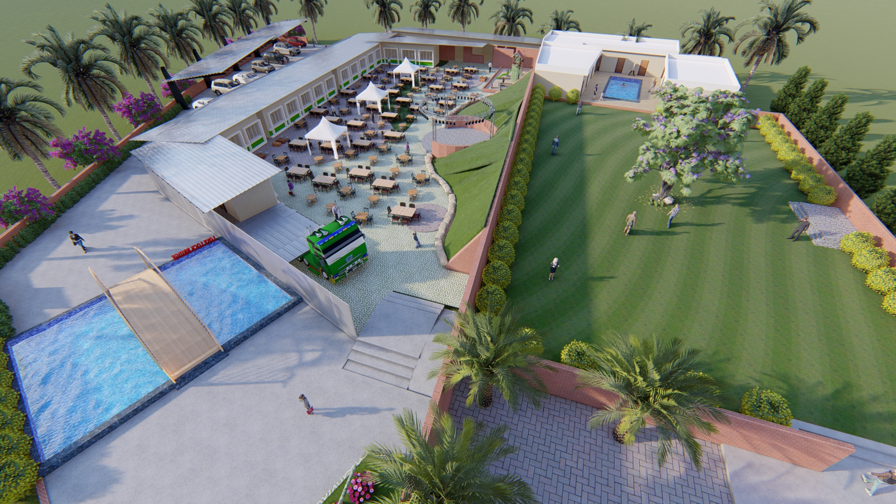

Santu Resort & Food Court - Crafting a World-Class Food Court & Resort Destination
Santu Resort & Food Court stands as a testament to large-scale hospitality design, where functionality meets refined luxury. Spanning an impressive 2,72,250 sqft, this project redefines the standards of resort and food court experiences by seamlessly blending modern amenities with architectural elegance. From conceptual design to flawless execution, every detail was carefully crafted to deliver a landmark destination for leisure, dining, and hospitality.
Category : Commercial
Size: 2,72,250 Sqft
Pricing : On Request
Scope : Design & Execution
Our Interior Design Solution:
Design Jadugar took charge of the entire design and execution of this landmark destination. Our team focused on smart space planning, efficient circulation, and functional zoning to make both the resort and food court flow seamlessly. We handpicked durable materials that match the premium character of the project, ensuring strength without compromising on elegance.
We infused theme-driven design concepts across both areas. The resort carries a sense of calm luxury with inviting interiors, open spaces, and landscaped surroundings, while the food court creates an energetic, lively atmosphere built to handle large crowds comfortably. By combining cultural aesthetics with modern architecture, we shaped a destination that feels dynamic, welcoming, and long-lasting.
What We Delivered:
- Comprehensive design and execution of a 2,72,250 sqft hospitality space.
A well-zoned food court layout designed for high footfall, ease of navigation, and vibrant ambiance.
Luxury resort spaces with premium finishes, thoughtful interiors, and guest-centric amenities.
Use of modern construction practices for efficiency, precision, and on-time delivery.
Integration of durable materials and functional layouts to ensure comfort, safety, and long-lasting quality.
Looking to transform your dream space?
Design Jadugar Magician For Your Dream Space.

