
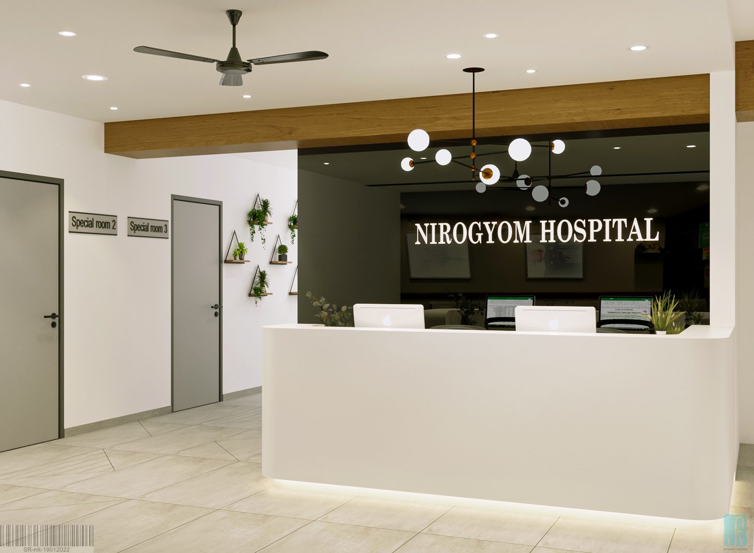
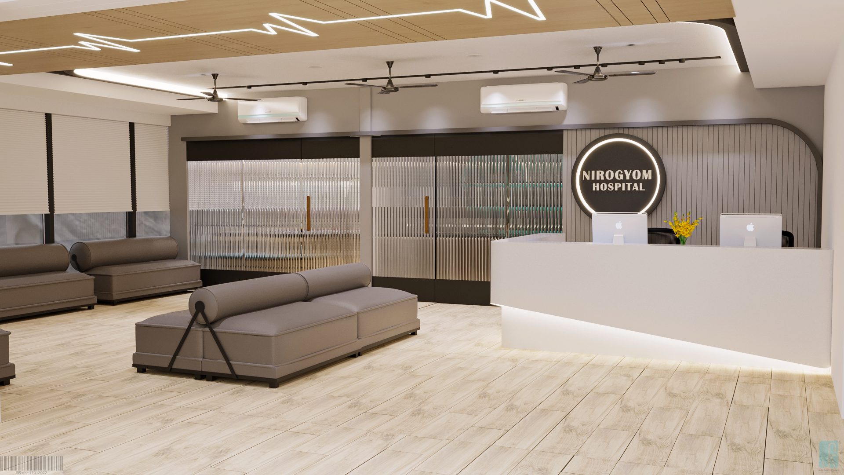
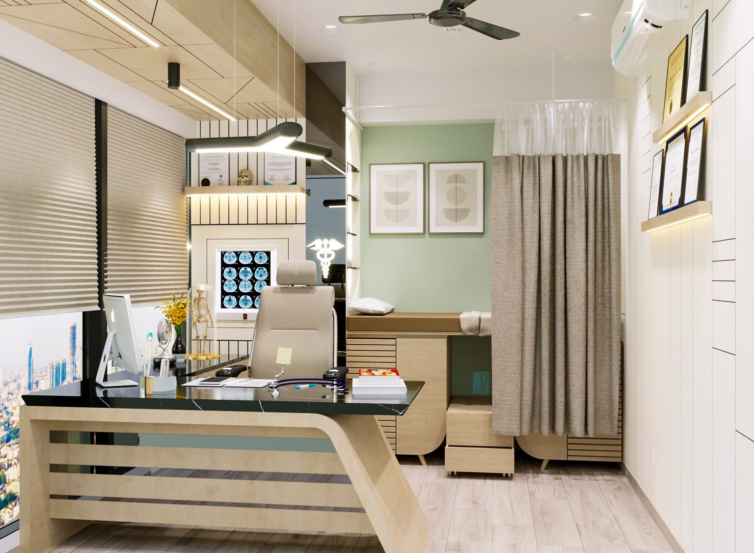
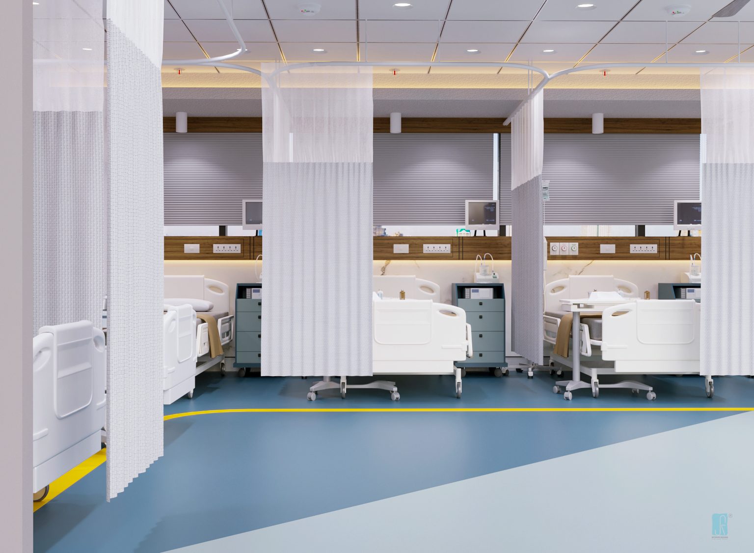
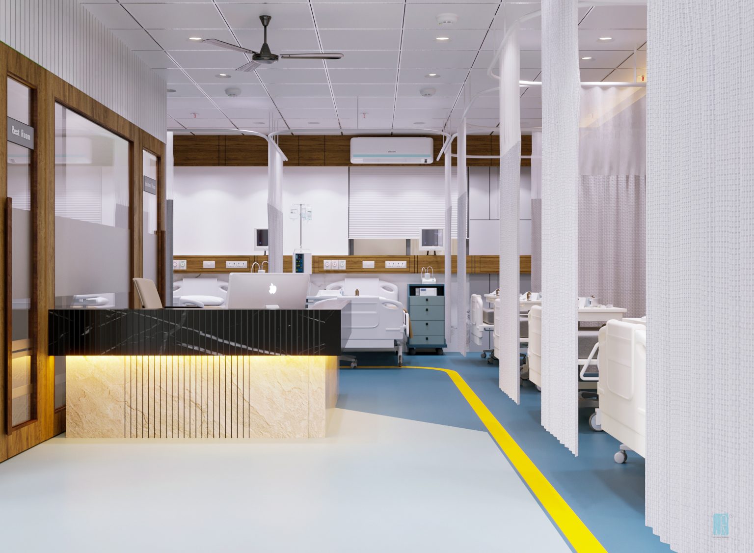
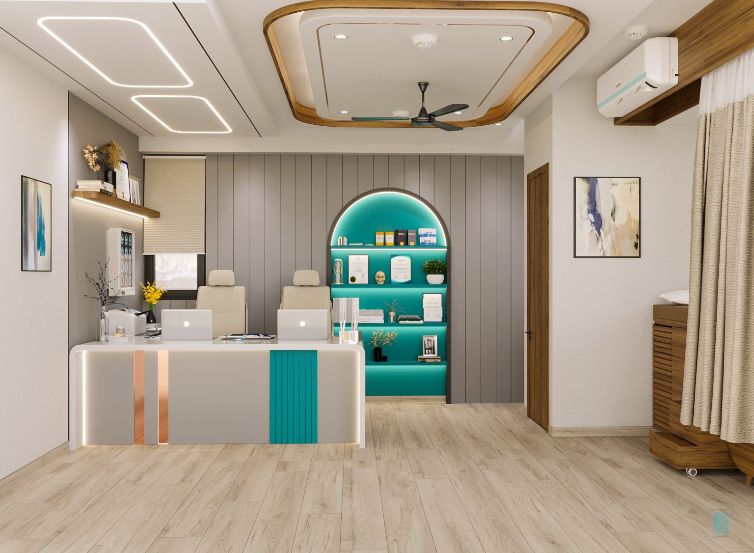
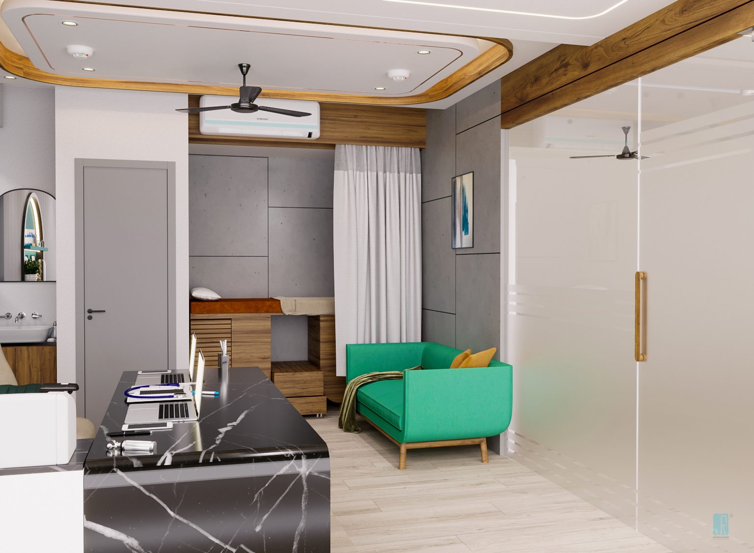
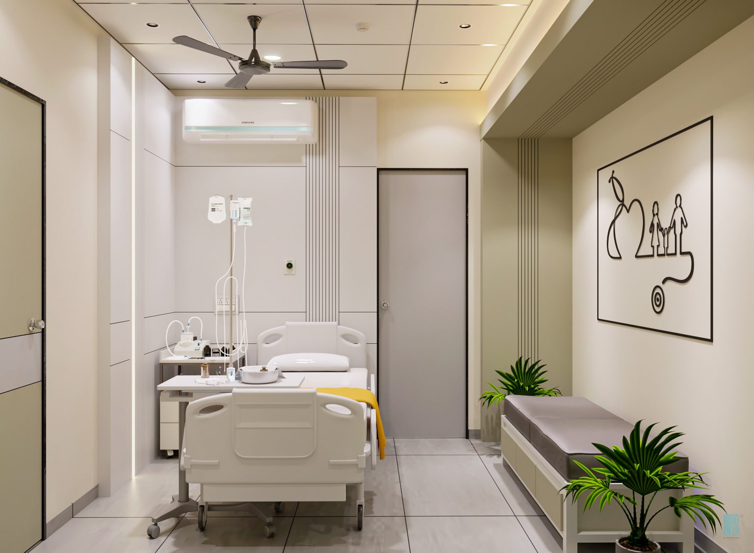
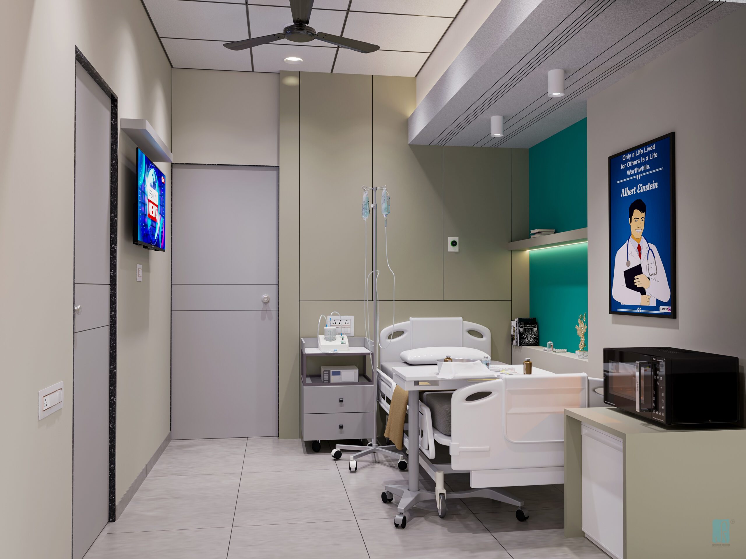
Nirogyam Hospital - A Fully Equipped Hospital Design with Precision & Purpose
Nirogyam Hospital stands as a benchmark in modern healthcare infrastructure, combining clinical efficiency with thoughtful design. From ICU setups to general wards, every aspect of the hospital was crafted to support smooth medical workflows, patient comfort, and strict hygiene standards. Design Jadugar executed the entire project with precision—ensuring a fully functional, future-ready medical environment.
Category : Helthcare
Type: 16 General Bed + 8 ICU Bed Hospital
Pricing : On Request
Scope : Design & Execution
Our Interior Design Solution:
Design Jadugar led the end-to-end planning and execution for Nirogyam Hospital, a modern healthcare facility that required high-functioning spaces for both general and intensive care. Our approach emphasized workflow efficiency, safety standards, and comfort for patients and staff alike.
Our team closely collaborated with medical professionals to map out zones for critical care and general recovery, ensuring strict adherence to hospital design norms. Special attention was given to air circulation, material safety, and utility planning for seamless day-to-day operations.
What We Delivered:
- Dedicated 16-bed general ward with spacious layouts and hygienic finishes.
- Fully functional 8-bed ICU with medical-grade materials and easy-access nurse stations.
- Smart zoning between ICU, wards, utility areas, and entry points.
- Anti-bacterial wall treatments and non-slip hospital flooring.
- Medical gas pipeline routing and integration-ready wall systems.
- Acoustic insulation for better patient experience.
- Integrated lighting and air conditioning systems to support clinical functionality.
Looking to transform your dream space?
Design Jadugar Magician For Your Dream Space.

