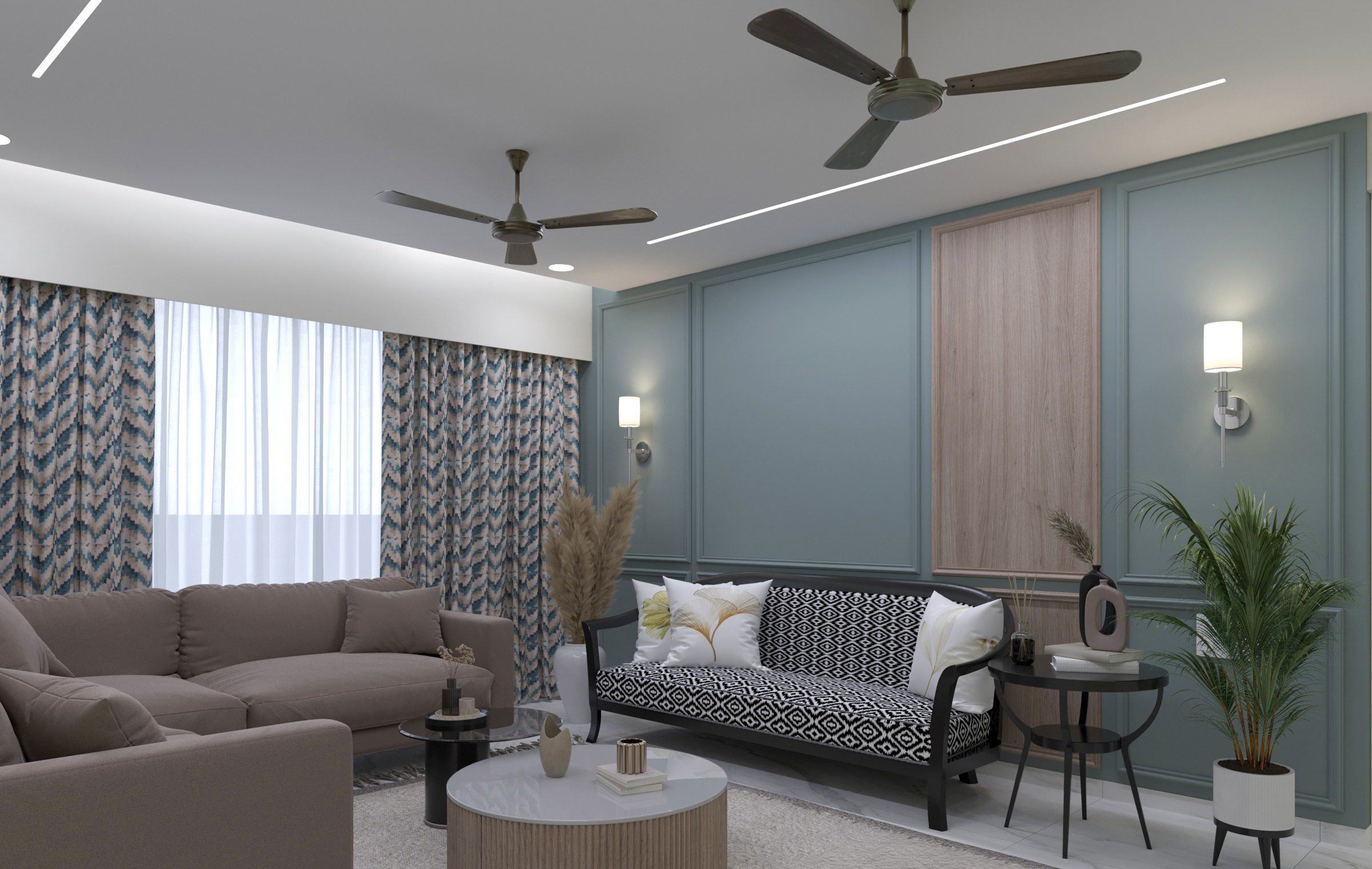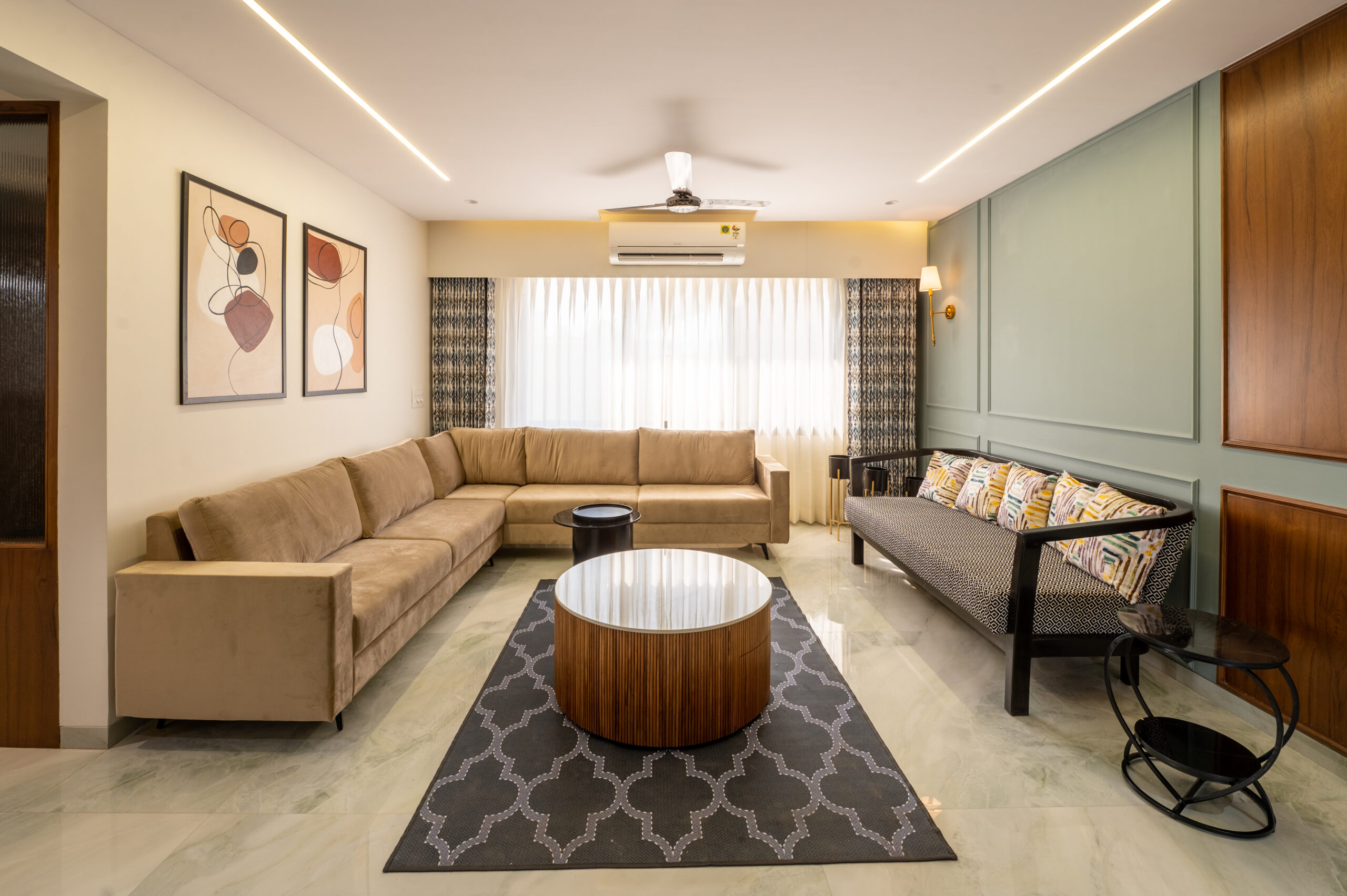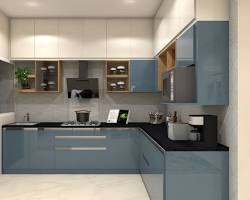

3BHK Interior Design Execution – Turning Vision into Reality
3BHK Interior Design Execution is more than just bringing drawings to life—it’s about transforming a digital vision into a home that breathes warmth, style, and functionality. In this project, we meticulously bridged the gap between 3D concepts and tangible interiors, ensuring every detail matched the envisioned design while enhancing the comfort and personality of the space.
From Concept to Blueprint
The journey began with in-depth consultations to understand the family’s preferences, lifestyle needs, and budget. Our design team crafted 3D renders showcasing color palettes, layouts, and textures. This stage ensured every element was approved before moving into 3BHK interior design execution, minimizing revisions during the build.
Material Selection & Planning
Material choices form the foundation of a successful execution. From durable flooring to high-quality cabinetry finishes, every component was handpicked to ensure longevity and style. We prioritized:
Sustainable materials for eco-friendly living
Functional storage solutions for a clutter-free home
Premium lighting fixtures to enhance ambiance
The Execution Phase
With approvals in place, our skilled craftsmen and contractors brought the plans to life. The 3BHK interior design execution involved:
Structural Adjustments – Removing or adding partitions where needed.
Electrical & Plumbing Work – Ensuring safety and efficiency.
Carpentry & Furniture Fit-Out – Precision-built pieces to match the design.
Painting & Finishing Touches – Achieving the exact tones from the 3D visuals.
Quality Checks & Handover
Before the final handover, we conducted a thorough inspection. Every corner was checked for finish quality, alignment, and functionality. This ensures our 3BHK interior design execution not only meets but exceeds expectations.





